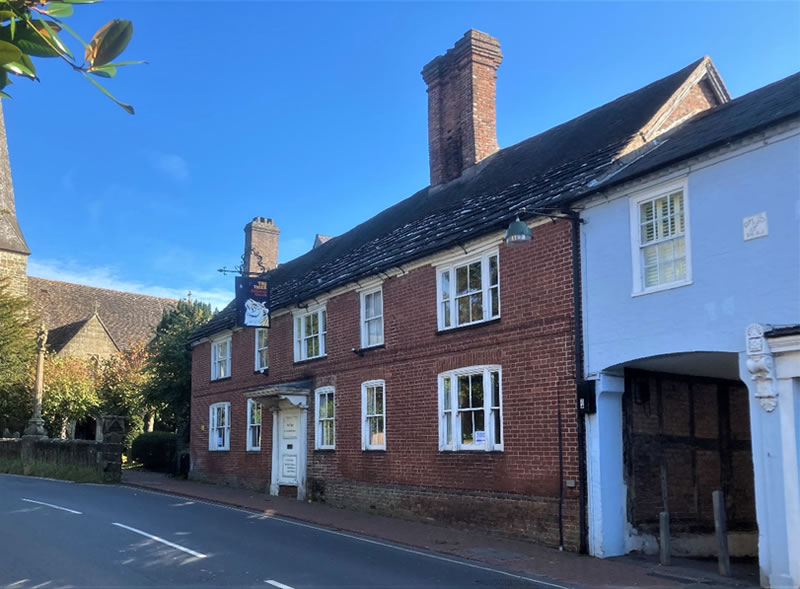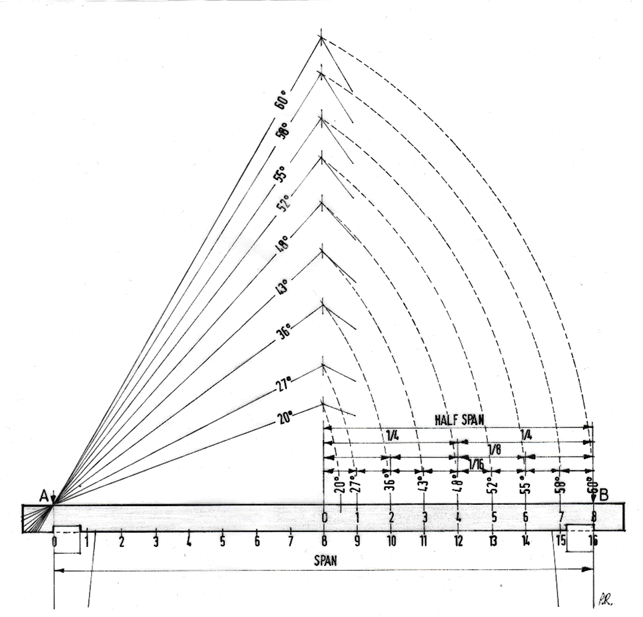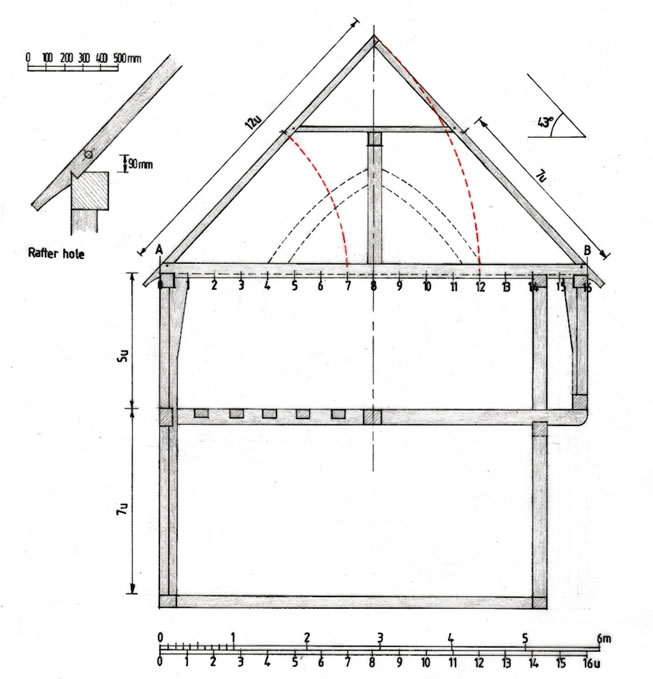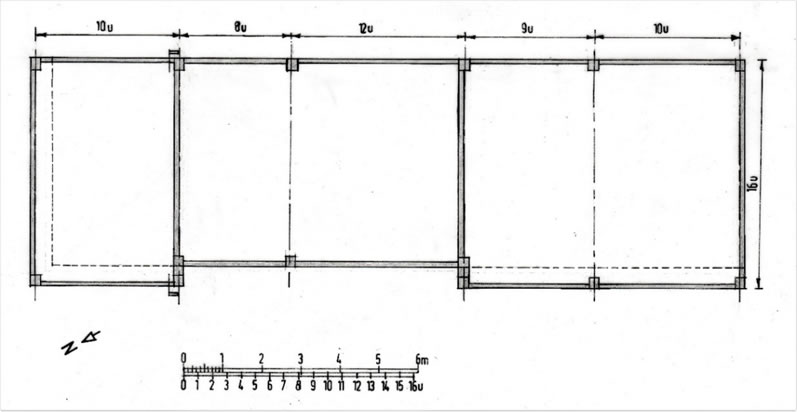THE KNOWLEDGE OF CARPENTERS ON HOW THEY SET OUT A WEST SUSSEX TIMBER FRAME INN c.1500 WITHOUT GEOMETRY OR NUMERICAL MEASUREMENT
Paul Reed
This paper is a continuing study of a previously published article in Vernacular Architecture. The author is continuing his research into the knowledge of early carpenters on setting out their roofs and buildings to an accurate standard without the use of numerical measurements or geometry.
This is one of a series of short papers on case studies giving examples of how his theory appears to work on every building studied to date, from cruck frame buildings, barns, houses, to churches and cathedrals, from the 9th to the 18th century.
Keywords: carpenters’ knowledge; timber frame buildings; geometry; numerical measurement; medieval carpentry; setting out.

Figure 1: The Tiger Inn, 122 High Street, Lindfield, West Sussex
INTRODUCTION
The study is based on research which took place during a Wealden Buildings Study Group site visit in July 2021 to the Tiger Inn (a former pub now used as a church parish centre) 122 High Street, Lindfield, West Sussex (Fig.1) [Listed Building grade II* Historic England Reference Number 1193272].
The present building has an early 19th century brick façade with peg tiles and Horsham slate on a crown post roof. Originally it was a five bay timber framed Wealden Hall house with corner jetted elevations and a dragon beam, possibly built as an inn with later rear additions.
The building was dated by the study group during their visit to be circa 1500. David and Barbara Martin carried out a detailed Interpretative Historic Building Survey in 2020.
I have been researching medieval buildings over the past 20 years to discover how medieval and later carpenters set out their roofs and buildings by measuring with string and using large dividers, and not requiring numerical measurements or geometry. I have written several papers on this theory which is based on the overall length of the historic tie-beam of the building.
The process is as follows: measure with a length of cord from the outside face of the wall plates at points A to B (Fig. 2). Fold the cord in half to find the centre of the tie-beam, an O or 8 is marked on the side of the tie beam with chalk or charcoal. Then fold the cord again so points 4 and 12 can be marked on the side of the tie-beam.

Figure 2: Different rafter lengths and pitches from unit measurements of the tie-beam
The cord is again folded two more times so there will be 8 divisions of the half span or 16 divisions of the full span of the tie-beam marked out as in (Fig. 2). (In this building the tie beam is 5.80m.) Once the division 0-1 has been determined dividers can be set so that 8 precise divisions of the half span can be checked for accuracy.
From these measurements (see Fig. 2), if a point is taken from A to 4 on the half span this will give a roof angle of 48°, from point 5 on the half span this will give a roof pitch of 52°, and so on.
Therefore, two rafter timbers laid on top of the tie-beam and marked at A and at 4 at the half span will give a rafter length for a roof of 48° when joined at the apex.
From the eight divisions, roof pitches of 27°, 36°, 43°, 48°, 52°, 55°, 58° and 60°can be achieved. In this case, the roof on the Tiger Inn is 43° (Fig. 3) which would be suitable for the peg tiles and Horsham stone slates which are on this roof.
The crown post is set out from the collar beam which is marked out on the back of the rafters to 7 units.

Figure 3: Section through the house
From these 16 marks on the side of the tie-beam the building can be set out using these as increments or units of measurements. Every building will have different units of measurement unless the tie-beams happen to be the same length.
For this building the width of the building overall wall plates (the length of the tie beams) is 5.80 m; divided by 16 this will give the unit measurement of 362.5 mm (362.5 x 16 = 5.80m). Therefore, the carpenter can make a rod from a straight timber batten with 16 units marked onto it from the tie beam or stepped out with dividers with a knife or a race knife numbering each unit 1-16 to be used as the measuring rod.
Alternatively, the carpenter could set his dividers to one unit and count out the stride of the dividers for the required measurements without using a rod.

Figure 4: Floor plan of the Tiger Inn now used as a parish centre. Drawn by Paul Reed
Figure 4 shows the setting out of the building’s floor plan giving the centres of the jowl posts, and Figure 3 shows the height of the floors, all taken from the unit measurements off the tie-beam. It is very likely that the carpenter could divide up the single unit into smaller fractions ½, ¼ or ⅛ to use as smaller measurements (it is interesting to note that the imperial ruler shows inches divided into eighths).
Measurement in England was not defined by statute until Henry VII made a decree in 1497, but didn’t enforce it. It was not until 1588 when Elizabeth I made it law and appointed bailiffs to visit every borough in England to make sure their town halls held to her statutory weights and measures which were royal stamped.
The yard, feet and inches were also established for the first time, the official Rod being 16½ feet, making an acre to be 40 rods long and 4 rods wide, so that land conveyancing was regulated for the first time. All merchants and tradesmen/craftsmen were forced to use the new standard.
All other units of measure used in England prior to this time were prohibited and anybody caught using the old measures was heavily fined. After 1588 some tie beams were cut to the new rod, for example the Pendean Farmhouse, built 1609, at The Weald and Downland Museum.
ACKNOWLEDGEMENTS
My grateful thanks to Jeremy Clark of the Weald and Building Study Group for allowing me to attend the study group at the Tiger Inn in order to undertake this study, also, thanks to Peter Candy and David Izod for allowing me to make a second visit to take additional measurements. Thanks to David and Barbara Martin for a copy of their report No. 1812 on the Tiger Inn, completed in 2020. Finally, thanks to Bob Beasley for editing and proof reading this text.
NOTES
1. Reed, VA 51, 30–49
2. Martin and Martin Interpretative Historic Building survey Tiger Inn Lindfield, 2020, Site Ref. P88/2, Archive Ref. ESRO HBR/1/1812
3. VA 51, 2020 30-49, Carpenter’s Knowledge in Setting Out Cruck Buildings, to be published in the near future, Case study: Brays Hill Farm House to be published in Mortice and Tenon, Carpenters Fellowship. Old St Helens Church Ore revisited 2020, published by Hasting Area Archaeological Research Group
4. Elizabeth I yard, on display in the Science Museum, London, ref. 1931-985
Lorem ipsum dolor sit amet, consectetur adipiscing elit.
Lorem ipsum dolor sit amet, consectetur adipiscing elit. Vivamus dapibus mauris at porta ultrices.
Get in Touch
Please get in touch using our contact form or by phone.
Mobile: 07711545618
