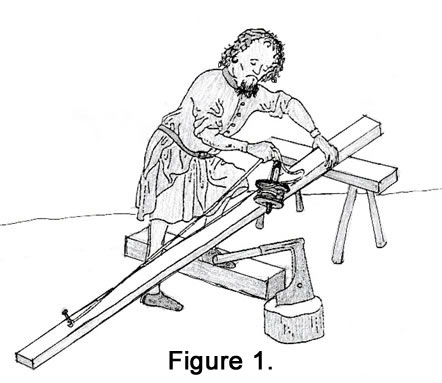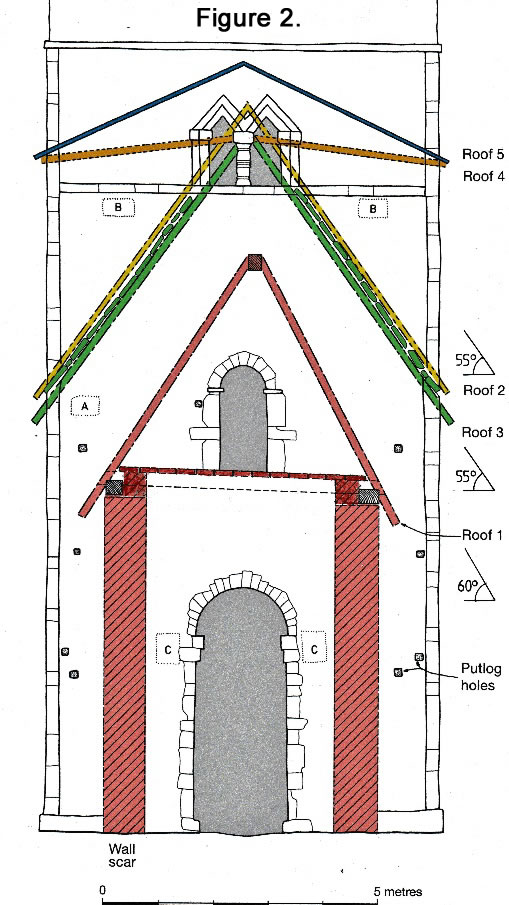The Knowledge of Carpenters from the Early Medieval Period to the 18th Century in Setting Out Roofs and Buildings without Geometry and Numerical Measurement
Paul Reed FSA
The question of how medieval carpenters set out their work is an under investigated topic of research. Advanced craft knowledge is needed for a study of this kind and, in that regard, this article is written from a craftsman’s point of view. Domestic medieval roofs have consistently common roof pitches of 43°, 48o, 52o, 55o1, and 58o, and roofs were being pitched long before the early scholars brought knowledge from the ancient world to England in the mid-twelfth century.
Moreover, it is unlikely that master carpenters and masons had access to this knowledge until the early to mid-thirteenth century, and equally unlikely that the domestic carpenter had any knowledge of geometry until the seventeenth or eighteenth century. Instead, this article argues that medieval carpenters used a simple method of setting out using cord, which would obviate the need for measurement and geometry and whose common divisions correspond to the common pitches found in medieval buildings.
Please click here to view the complete document including photographs & illustrations as a .PDF
(Note: It will open in a new browser tab)
INTRODUCTION
Throughout history, cord or string has been an important part of the craftsman’s kit. Whilst one immediately thinks of bricklayers and stonemasons working to a line, most building crafts need a length of string for one use or another.
Apart from its importance as an aid to setting out in constructing buildings as diverse as the ancient pyramids, Stonehenge and our impressive cathedrals, the simple line has also been responsible for achieving a vertical plumb line and for drawing an ellipse.

Figure 1. measuring a plank, Catherine of Cleves’ Book of Hours, MS 917, fol. 105, traced from llustration No.358, p120, Günther Binding, 2004, Medieval building Techniques.
Figure 2. East face of the tower at Barton-upon-Humber showing five successive roof lines that I have abutted it. 1 Late 10th c. 600, 2 11th c. 3 13th c. 550, 4 15th c. & 5 19th c. Drawn by Rodwell 2011, amended by PR

This research is still ongoing...
Please check this website regularly for updates on new articles on how master craftsmen built medieval buildings - Isn't it interesting to know how long is a piece of string!
Get in Touch
Please get in touch using our contact form or by phone.
Mobile: 07711545618
